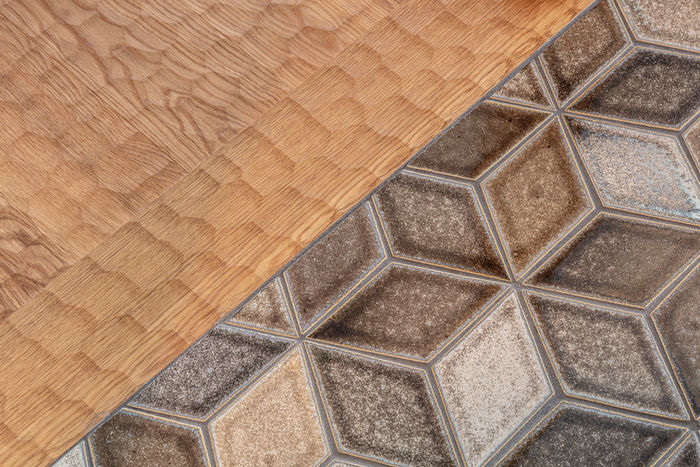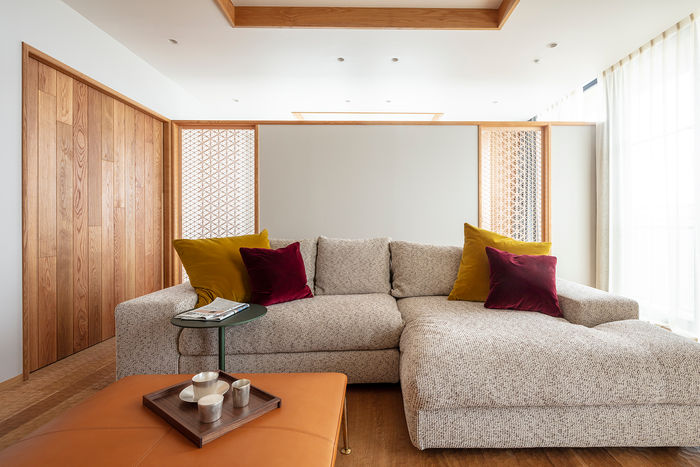
handcraft house
都市部近郊に建つマンションの改修計画である。
It is an improvement plan for an apartment built in the suburbs of an urban area in Japan.

戦後、高度成長期以降、日本の住宅やマンションは住宅需要に追いつくように早い、安いというコンセプトのもとに壁紙やビニルの床材などに代表される大量の工業製品で化粧された建物になった。
After the war, following the period of rapid economic growth, Japanese houses and apartments became cosmeticized with large quantities of industrial products represented by the likes of wallpaper and vinyl flooring materials, based on the concepts of quick and cheap, to catch up with the demand for housing.

戦後、高度成長期以降、日本の住宅やマンションは住宅需要に追いつくように早い、安いというコンセプトのもとに壁紙やビニルの床材などに代表される大量の工業製品で化粧された建物になった。
After the war, following the period of rapid economic growth, Japanese houses and apartments became cosmeticized with large quantities of industrial products represented by the likes of wallpaper and vinyl flooring materials, based on the concepts of quick and cheap, to catch up with the demand for housing.

クライアントはとても素材の好きな方であった。一つ一つの仕上げにとても愛着心があった。
そのため、素足で歩いて気持ちが良いや触りたくなるなどの人間の五感を刺激して、また職人が手作りしている国産の材料を一つのアートだという考えにこだわった。
In addition, the client was someone who really liked materials. They were very attached to each finish. For this reason, we were particular about the idea of the domestic materials stimulating the five human senses, such as feeling good walking on them in bare feet, or wanting to touch them, and being handmade by the craftsmen as a kind of art.

特にタイルやカーペット、引手、組子や漆の扉は、日本の古くからの産地で作った。
The tiles, carpets, knobs, wooden lattice work, and lacquered doors in particular were made in long-established production areas in Japan.

クライアントや私の考えが、少しでも日本のものづくり、職人さんの経験、伝統産業の継承に役立てればと願う。
I hope that the ideas of the client and myself will be somewhat helpful in Japanese craftsmanship, the experience of craftsmen, and the succession of traditional industries.
handcraft house
2018.02
竣工/Completion
専用住宅/Private house
用途/Principal use
102.17m2
床面積/Floor area
イシマル/Ishimaru.Co.,Ltd.
施工/Contractor
淺川敏/Satoshi Asakawa
撮影/Photo
I'm home2019年11月号 no.102 P162掲載
I'm home2020年5月号 no.105 P162掲載
I'm home2021年11月号 no.114 P156掲載
モダンリビング2020年3月号no.249 P176掲載































